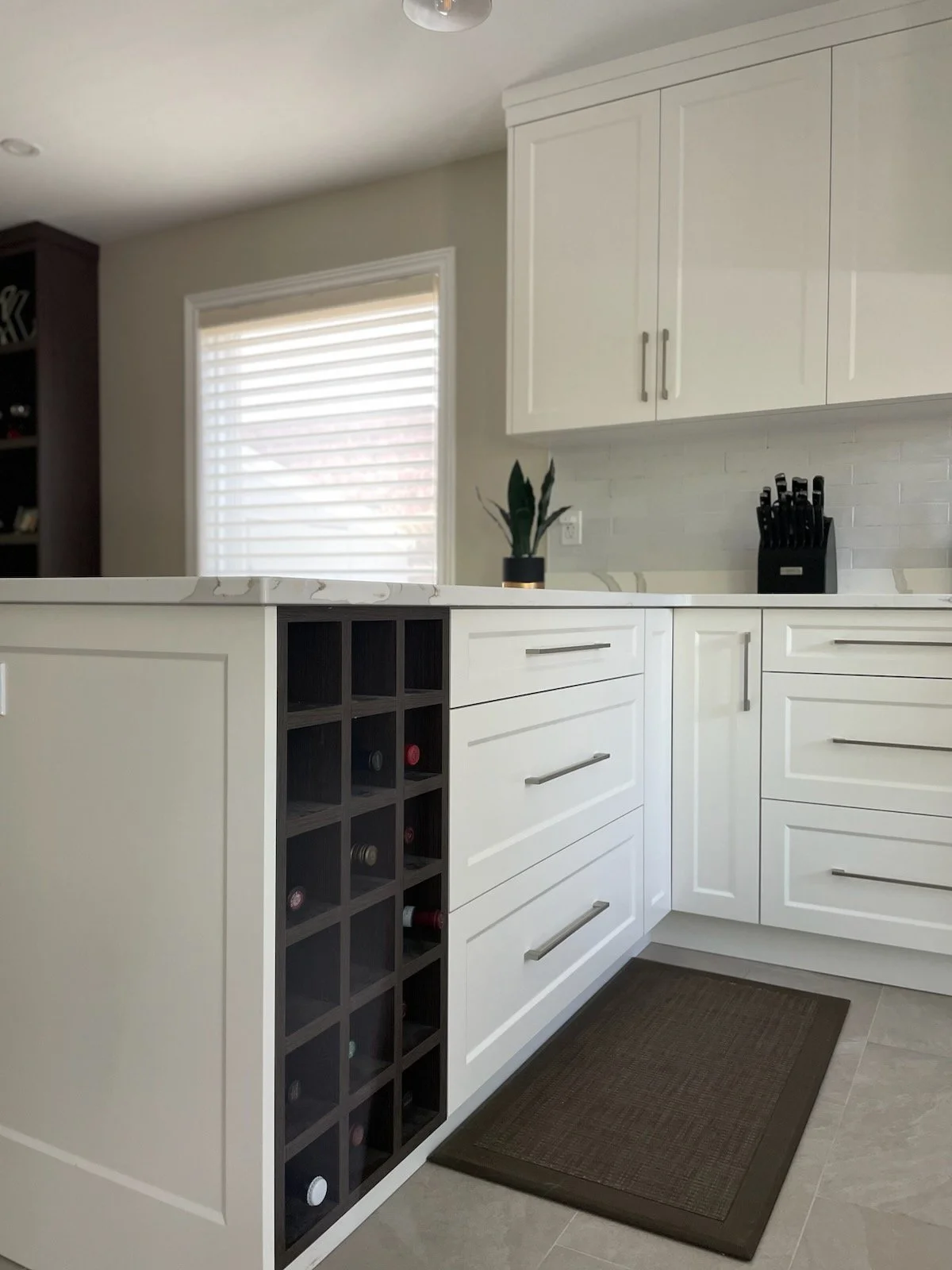Main Floor Home Renovation in Hespeler, Cambridge
This full-scale home renovation in Cambridge involved a complete reimagining of the interior. From initial design and drawings to permits and construction, our team oversaw every aspect of the project. The renovation required extensive planning and management, as it involved multiple complex elements.
A major highlight was the transformation of the main floor. The existing layout felt confined, so we removed a structural wall to open the space, creating a seamless flow and a wide, inviting view of the backyard pool. This change enabled a large, open-concept kitchen and living area, maximizing natural light and enhancing connection between spaces.
The custom kitchen is both functional and elegant. Our Interior Designer incorporated smart storage solutions, including open shelving, an appliance garage, and a built-in wine rack. A large island with a warm wood tone anchors the space, complemented by bold pendant lighting that adds drama and character. Custom cabinetry paired with elegant hardware completes the dream kitchen.











