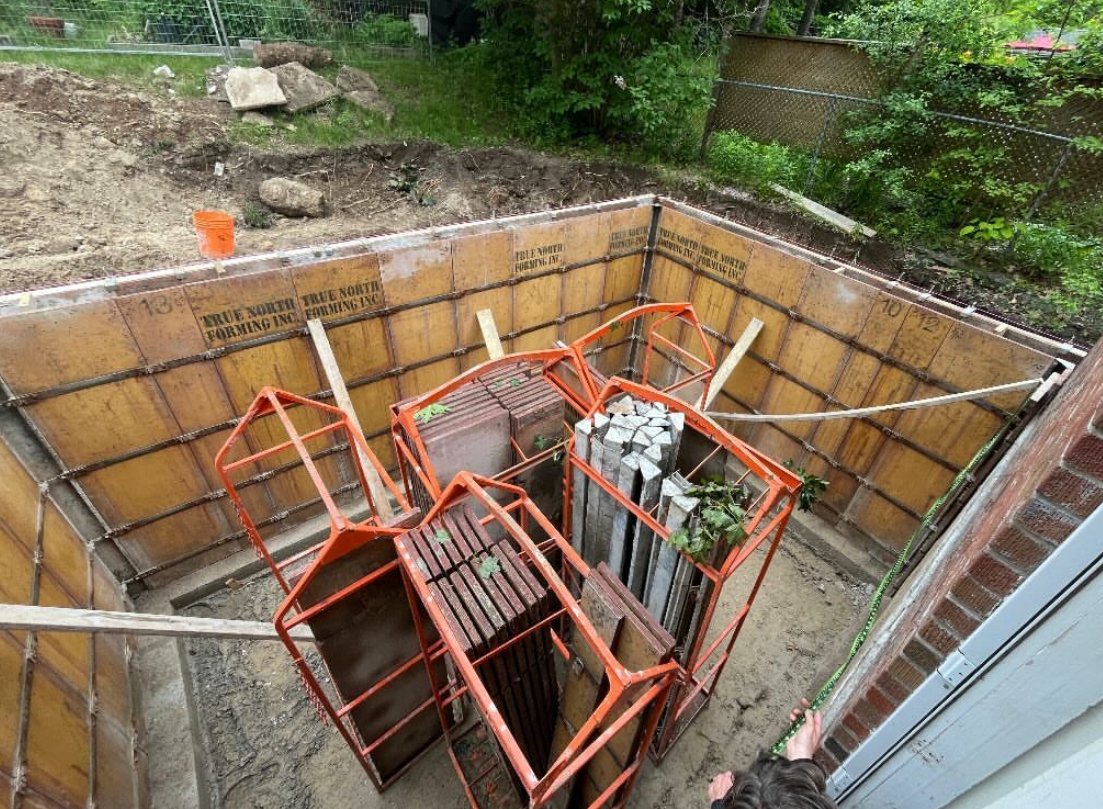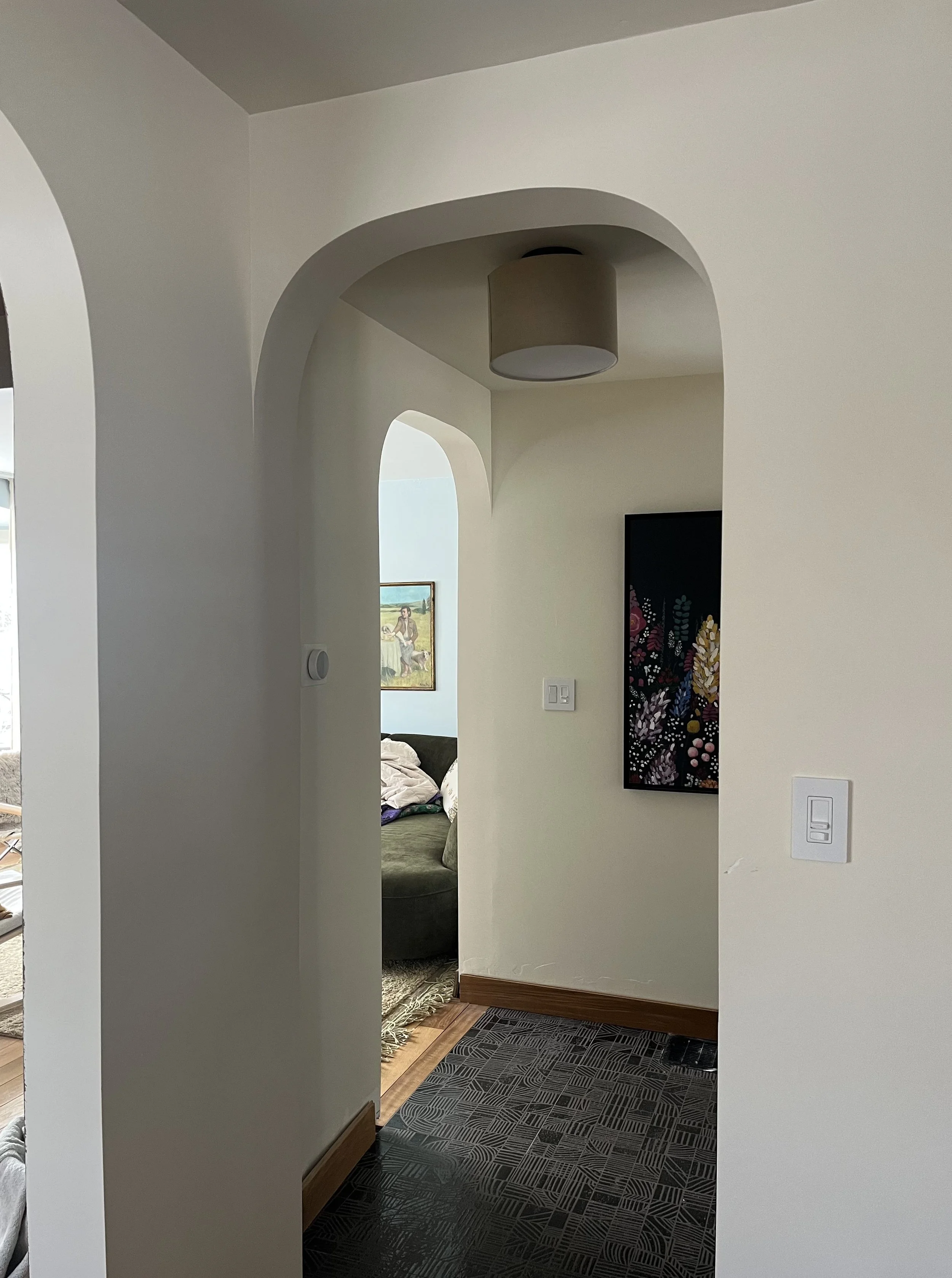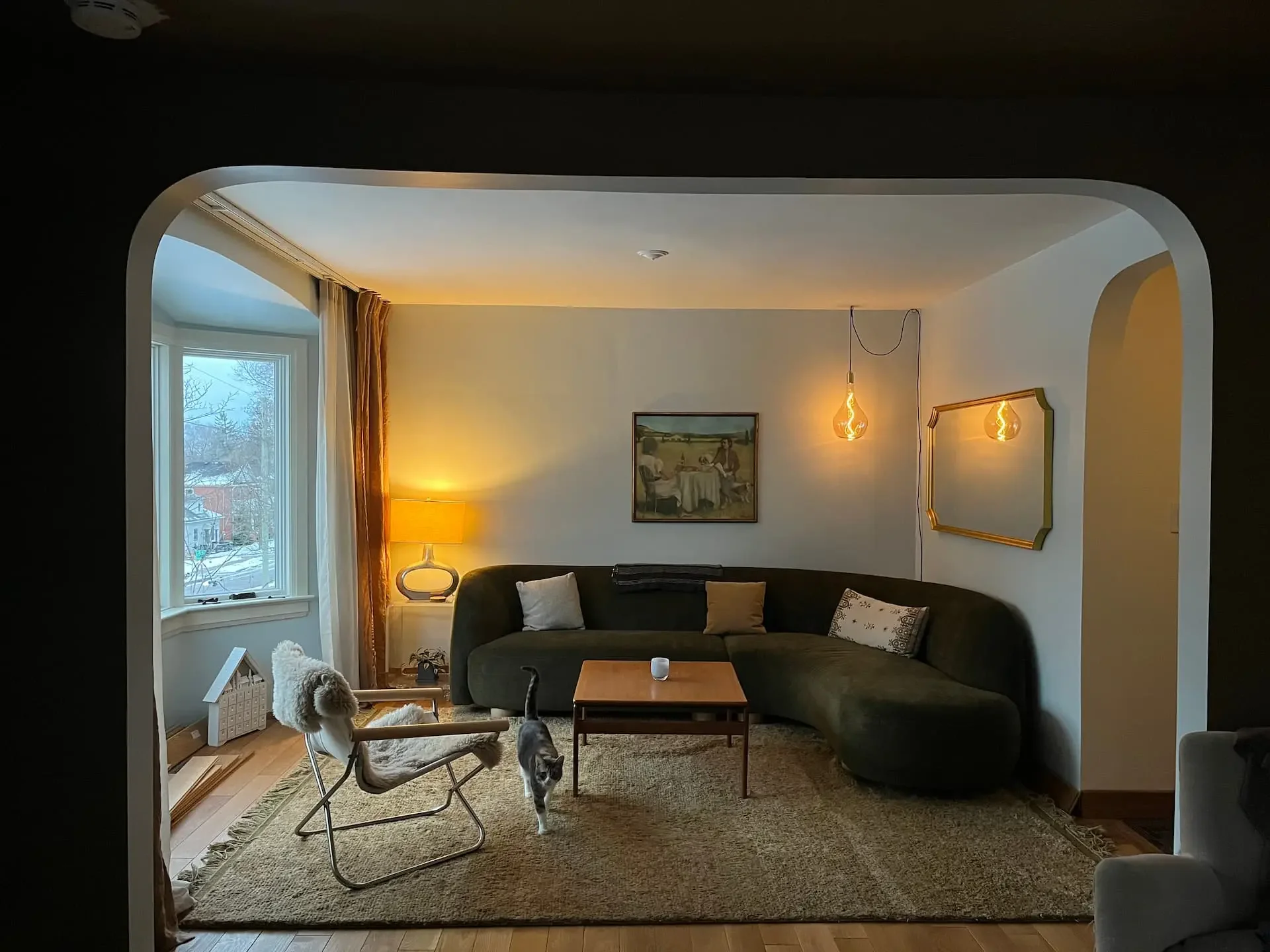This extensive home addition in Galt, Cambridge transformed a charming century home into a larger, more functional space while preserving its historic character. From design to build, our team managed every stage of this complex renovation, ensuring the new addition blended seamlessly with the original structure and surrounding landscape.
The project began with the demolition of the existing garage and rear portion of the home to make way for a three-storey addition, including a fully finished basement. The new design was carefully planned to respect the proportions and materials of the existing home, creating a timeless and cohesive look.
Inside, the addition introduced new living spaces designed for modern family life while maintaining the home’s traditional charm. A custom kitchen became the centerpiece, combining function and design detail. The new layout also features a basement bedroom and bathroom, a main-level library, and two additional bedrooms upstairs, providing comfort and flexibility for the homeowners.
A new custom stairway connects the old and new spaces, bringing light and flow through every level. New flooring throughout ties the home together, while the covered porch addition extends the living area outdoors, adding warmth and connection to the property.
Every element, from the 3D architectural renderings to the final finishes, was designed to unify the new addition with the century home’s original character. The result is a beautifully balanced space that combines heritage with modern living, preserving history while enhancing everyday comfort.









